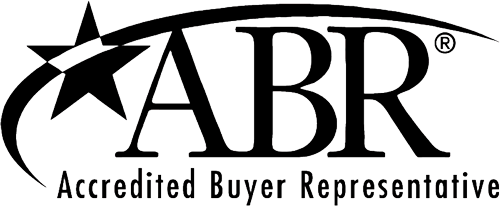


Listing Courtesy of: SMART MLS / Coldwell Banker Realty / Josephine Simko
12 Waterhorse Brook Drive Bethel, CT 06801
Active (5 Days)
$409,000
OPEN HOUSE TIMES
-
OPENSun, Sep 71:00 pm - 3:00 pm
Description
Embrace the warmth of this inviting 3-bedroom, 2-full-bathroom home, crafted for cozy, comfortable living with desirable hardwood floors flowing through most of the main level and wall-to-wall carpeting in the partially finished basement. The welcoming living room, with a charming bay window, offers serene sunset views-perfect for quiet evenings. The basement adds a warm touch with a modern electric fireplace, featuring remote control and color-changing lights for ultimate ambiance. Both full updated bathrooms offer a touch of luxury with radiant heated floors, providing toasty comfort after a shower or bath. A convenient laundry space tucked in the basement simplifies everyday tasks. Step outside to a quaint backyard featuring a tranquil waterfall, ideal for serene moments or small gatherings with loved ones. Just steps from Bethel's charming downtown, stroll through lively streets filled with restaurants, shops, and a movie theater; the home's close proximity to award-winning Bethel schools adds to its appeal. Connected to city water and sewers, this delightful home offers hassle-free living. Featuring a brand new electric service including panel and meter box, along with a central air system just 5 years old, this home ensures modern efficiency and comfort. Carport with easy access to kitchen. Perfect for first-time owners or if you are downsizing! Don't miss your chance to own this cozy gem in the heart of Bethel! Schedule a showing today!
MLS #:
24118719
24118719
Taxes
$6,186(2025)
$6,186(2025)
Lot Size
0.67 acres
0.67 acres
Type
Single-Family Home
Single-Family Home
Year Built
1959
1959
Style
Ranch
Ranch
County
Western Connecticut Planning Region
Western Connecticut Planning Region
Community
N/a
N/a
Listed By
Josephine Simko, Coldwell Banker Realty
Source
SMART MLS
Last checked Sep 7 2025 at 7:59 PM GMT+0000
SMART MLS
Last checked Sep 7 2025 at 7:59 PM GMT+0000
Bathroom Details
- Full Bathrooms: 2
Kitchen
- Oven/Range
- Refrigerator
- Dishwasher
- Washer
- Gas Dryer
Lot Information
- On Cul-De-Sac
Property Features
- Foundation: Concrete
Heating and Cooling
- Hot Air
- Central Air
Basement Information
- Partially Finished
- Full
Exterior Features
- Vinyl Siding
- Roof: Asphalt Shingle
Utility Information
- Sewer: Public Sewer Connected
- Fuel: Gas In Street
School Information
- Elementary School: Per Board of Ed
- Middle School: Bethel
- High School: Bethel
Garage
- None
Living Area
- 936 sqft
Location
Disclaimer: The data relating to real estate for sale on this website appears in part through the SMARTMLS Internet Data Exchange program, a voluntary cooperative exchange of property listing data between licensed real estate brokerage firms, and is provided by SMARTMLS through a licensing agreement. Listing information is from various brokers who participate in the SMARTMLS IDX program and not all listings may be visible on the site. The property information being provided on or through the website is for the personal, non-commercial use of consumers and such information may not be used for any purpose other than to identify prospective properties consumers may be interested in purchasing. Some properties which appear for sale on the website may no longer be available because they are for instance, under contract, sold or are no longer being offered for sale. Property information displayed is deemed reliable but is not guaranteed. Copyright 2025 SmartMLS, Inc. Last Updated: 9/7/25 12:59







