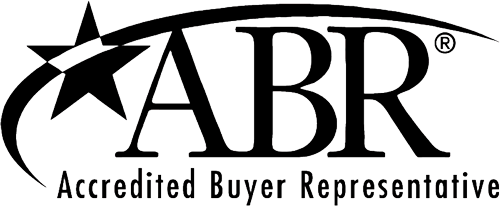Listing Courtesy of: SMART MLS / Coldwell Banker Realty / Michele Isenberg
Hamden, CT 06518
Active (3 Days)
$5,500
MLS #:
24107468
24107468
Lot Size
0.73 acres
0.73 acres
Type
Rental
Rental
Year Built
1965
1965
Style
Raised Ranch
Raised Ranch
County
South Central Connecticut Planning Region
South Central Connecticut Planning Region
Community
Mount Carmel
Mount Carmel
Listed By
Michele Isenberg, Coldwell Banker Realty
Source
SMART MLS
Last checked Jun 29 2025 at 10:39 AM GMT+0000
SMART MLS
Last checked Jun 29 2025 at 10:39 AM GMT+0000
Bathroom Details
- Full Bathrooms: 3
- Half Bathroom: 1
Kitchen
- Oven/Range
- Refrigerator
- Dishwasher
- Washer
- Dryer
Lot Information
- Lightly Wooded
- Level Lot
- Rolling
Heating and Cooling
- Hot Air
- Hot Water
- Central Air
Basement Information
- Cooled
- Fully Finished
- Garage Access
- Heated
- Liveable Space
- Partial
- Walk-Out
Utility Information
- Sewer: Public Sewer Connected
- Fuel: Propane
School Information
- Elementary School: Per Board of Ed
- High School: Per Board of Ed
Garage
- Attached Garage
Living Area
- 2,364 sqft
Disclaimer: The data relating to real estate for sale on this website appears in part through the SMARTMLS Internet Data Exchange program, a voluntary cooperative exchange of property listing data between licensed real estate brokerage firms, and is provided by SMARTMLS through a licensing agreement. Listing information is from various brokers who participate in the SMARTMLS IDX program and not all listings may be visible on the site. The property information being provided on or through the website is for the personal, non-commercial use of consumers and such information may not be used for any purpose other than to identify prospective properties consumers may be interested in purchasing. Some properties which appear for sale on the website may no longer be available because they are for instance, under contract, sold or are no longer being offered for sale. Property information displayed is deemed reliable but is not guaranteed. Copyright 2025 SmartMLS, Inc. Last Updated: 6/29/25 03:39







Description