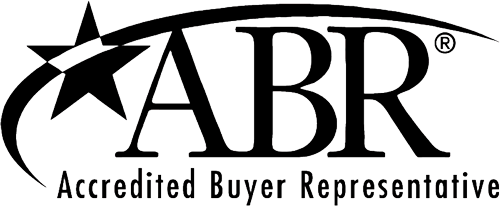


Listing Courtesy of: SMART MLS / Coldwell Banker Realty / Pamela "Pam" McHenry
14 Cedar Lane New Milford, CT 06776
Active (4 Days)
$599,900
OPEN HOUSE TIMES
-
OPENSun, Jun 2912 noon - 2:00 pm

Description
Welcome to your dream lake home on Candlewood Lake! This storybook cottage, featuring charming fieldstone accents and classic wavy board siding, has been lovingly maintained and offers all the cozy character you could hope for on almost a half-acre. Step into a warm and picturesque living room with a fireplace, leading to a bright sunroom that opens to a spacious deck-perfect for relaxing or entertaining with peaceful lake breezes. Inside, you'll find two comfortable bedrooms with brand-new carpet and a nicely updated bathroom. The kitchen is outfitted with solid surface countertops and plenty of cabinet space, ideal for weekend gatherings at the lake. A full basement provides laundry, storage, or potential for expansion, and there's an extra parking pad for guests and family. Close access to the nearby community beach, clubhouse, and docks, and to shopping, restaurants, and schools-this delightful Candlewood Lake home is the perfect lakeside retreat. There is an extra .10 parcel that is included. Also 800 sq. ft of basement space. Don't miss out!
MLS #:
24105038
24105038
Taxes
$5,102(2024)
$5,102(2024)
Lot Size
0.36 acres
0.36 acres
Type
Single-Family Home
Single-Family Home
Year Built
1939
1939
Style
Cottage
Cottage
Views
Water View
Water View
County
Western Connecticut Planning Region
Western Connecticut Planning Region
Community
Candlewood Trails
Candlewood Trails
Listed By
Pamela "Pam" McHenry, Coldwell Banker Realty
Source
SMART MLS
Last checked Jun 29 2025 at 5:31 AM GMT+0000
SMART MLS
Last checked Jun 29 2025 at 5:31 AM GMT+0000
Bathroom Details
- Full Bathroom: 1
Interior Features
- Cable - Available
- Open Floor Plan
Kitchen
- Oven/Range
- Microwave
- Refrigerator
- Dishwasher
- Washer
- Dryer
Lot Information
- Lightly Wooded
- Water View
Property Features
- Foundation: Concrete
- Foundation: Stone
Heating and Cooling
- Hot Air
- Central Air
Basement Information
- Full
- Partially Finished
Homeowners Association Information
- Dues: $2201/Annually
Exterior Features
- Stone
- Wood
- Roof: Asphalt Shingle
Utility Information
- Sewer: Septic
- Fuel: Oil
School Information
- Elementary School: Hill & Plain
- Middle School: Schaghticoke
- High School: New Milford
Garage
- None
- Other
- Off Street Parking
- Unpaved
Location
Disclaimer: The data relating to real estate for sale on this website appears in part through the SMARTMLS Internet Data Exchange program, a voluntary cooperative exchange of property listing data between licensed real estate brokerage firms, and is provided by SMARTMLS through a licensing agreement. Listing information is from various brokers who participate in the SMARTMLS IDX program and not all listings may be visible on the site. The property information being provided on or through the website is for the personal, non-commercial use of consumers and such information may not be used for any purpose other than to identify prospective properties consumers may be interested in purchasing. Some properties which appear for sale on the website may no longer be available because they are for instance, under contract, sold or are no longer being offered for sale. Property information displayed is deemed reliable but is not guaranteed. Copyright 2025 SmartMLS, Inc. Last Updated: 6/28/25 22:31






