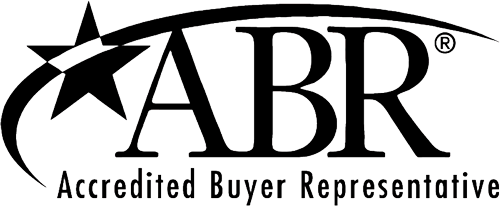


Listing Courtesy of: SMART MLS / Coldwell Banker Realty / Arthur "Art" Kerley
137 Heritage Village B Southbury, CT 06488
Active (20 Days)
$229,900
MLS #:
24086119
24086119
Taxes
$3,229(2024)
$3,229(2024)
Type
Condo
Condo
Building Name
Heritage Village
Heritage Village
Year Built
1969
1969
Style
Ranch
Ranch
County
New Haven County
New Haven County
Community
Heritage Village
Heritage Village
Listed By
Arthur "Art" Kerley, Coldwell Banker Realty
Source
SMART MLS
Last checked Apr 19 2025 at 3:50 PM GMT+0000
SMART MLS
Last checked Apr 19 2025 at 3:50 PM GMT+0000
Bathroom Details
- Full Bathroom: 1
Kitchen
- Electric Range
- Oven/Range
- Microwave
- Range Hood
- Refrigerator
- Dishwasher
- Washer
- Electric Dryer
Community Information
- Carriage House
Senior Community
- Yes
Lot Information
- N/a
Heating and Cooling
- Heat Pump
- Ceiling Fans
- Central Air
Pool Information
- In Ground Pool
Homeowners Association Information
- Dues: $605/Monthly
Exterior Features
- Vertical Siding
- Wood
Utility Information
- Sewer: Public Sewer Connected
- Fuel: Electric
School Information
- Elementary School: Per Board of Ed
- Middle School: Per Board of Ed
- High School: Per Board of Ed
Garage
- Under House Garage
- Paved
- Unassigned Parking
- Assigned Parking
Stories
- 1
Living Area
- 928 sqft
Location
Disclaimer: The data relating to real estate for sale on this website appears in part through the SMARTMLS Internet Data Exchange program, a voluntary cooperative exchange of property listing data between licensed real estate brokerage firms, and is provided by SMARTMLS through a licensing agreement. Listing information is from various brokers who participate in the SMARTMLS IDX program and not all listings may be visible on the site. The property information being provided on or through the website is for the personal, non-commercial use of consumers and such information may not be used for any purpose other than to identify prospective properties consumers may be interested in purchasing. Some properties which appear for sale on the website may no longer be available because they are for instance, under contract, sold or are no longer being offered for sale. Property information displayed is deemed reliable but is not guaranteed. Copyright 2025 SmartMLS, Inc. Last Updated: 4/19/25 08:50







Description